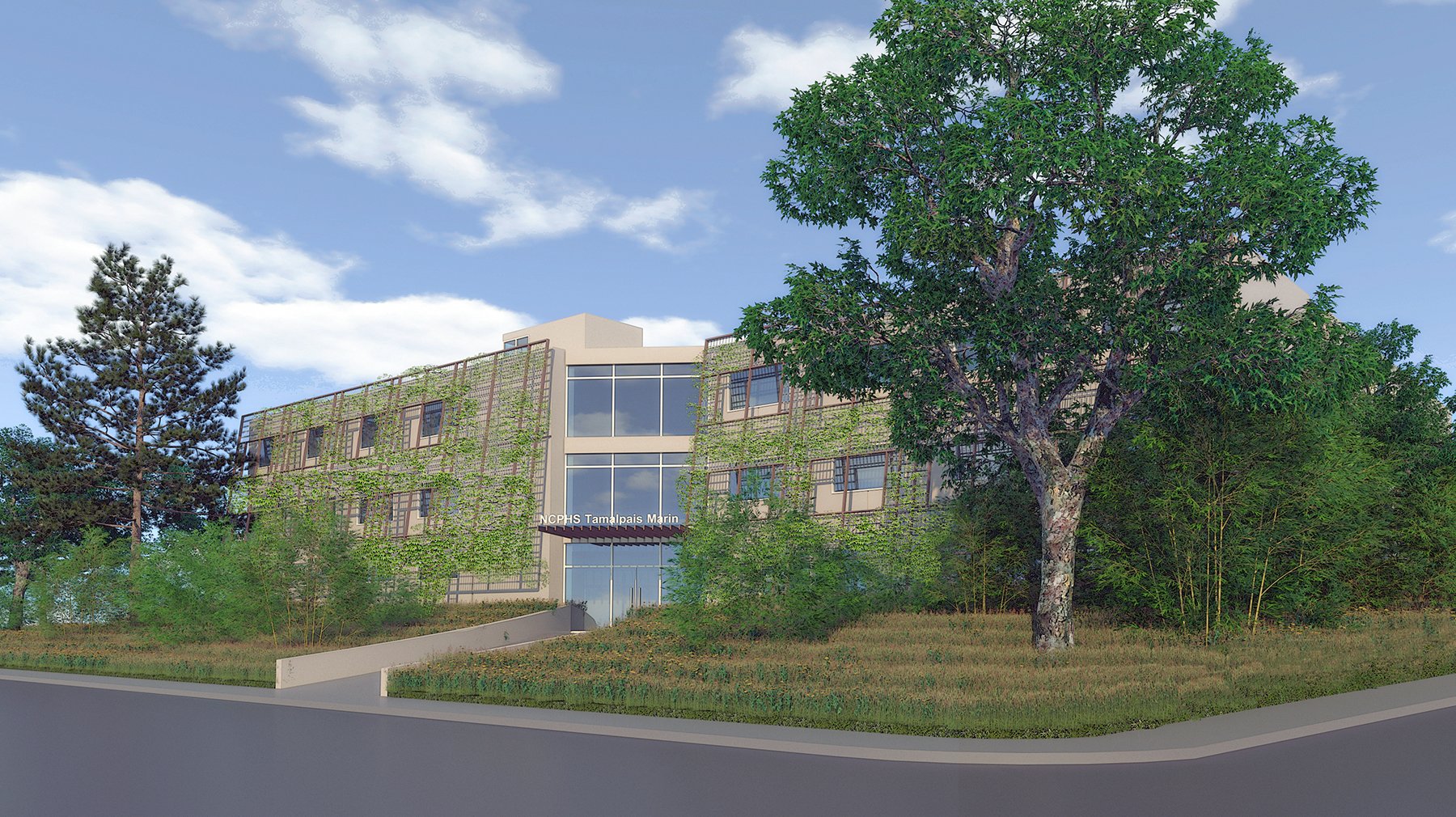The tamalpais continuum of care feasibility study and concept plan
FCA performed feasibility studies and developed multiple conceptual options for the design of new skilled nursing, assisted living and memory care facilities for The Tamalpais. The project consisted of two primary schemes. The first scheme included the development of a new building with 51± skilled nursing beds over an existing employee parking lot, the renovation of existing 2nd and 3rd Floor skilled nursing floors within the existing building into 20 new assisted living and 20 memory care rooms, and the renovation of the existing 2nd Floor assisted living studios into larger independent living apartments. The second scheme included the development of a new building with 30 assisted living and 15 memory care beds over an existing parking lot, the refurbishment of existing 2nd and 3rd skilled nursing floors within the existing building, and the renovation of the existing 2nd Floor assisted living studios into larger independent living apartments. The Work effort included meeting with local Planning and Building Departments, coordinating with a pre-construction Contractor for budget, schedule and phasing validation, and making multiple presentations to various stakeholders.
Location
Greenbrae, California
Status
Completed 2018
Services
Feasibility Study and Concept Plan
Project Features
Assisted Living
Memory Care
Cost
$62 Million





